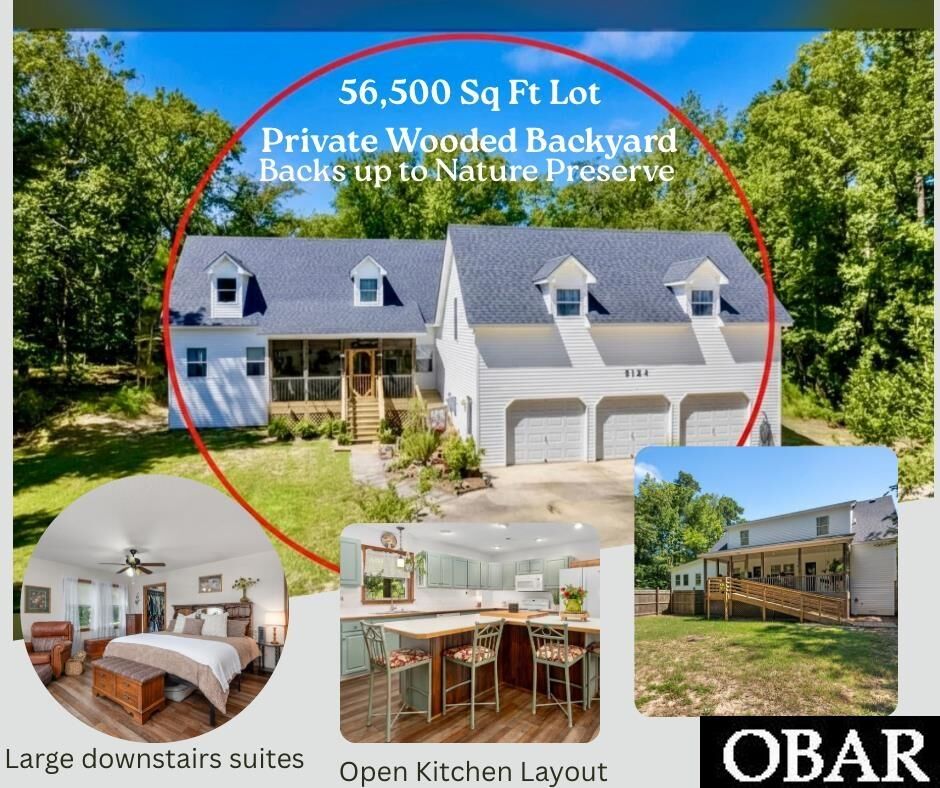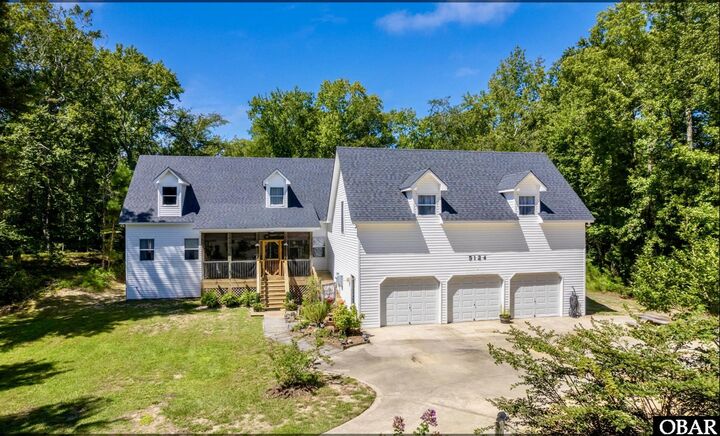


5124 The Woods Road Kitty Hawk, NC 27949
Description
130263
$3,487(2025)
1.3 acres
Single-Family Home
1998
Cape Cod, Coastal
Dare County
Listed By
Zach Robins, CENTURY 21 Nachman Realty
OUTER BANKS ASSOCIATION OF REALTORS
Last checked Jan 24 2026 at 4:57 AM EST
- Dryer Connection
- Ice Maker Connection
- Washer Connection
- Gas Fireplace
- Walk In Closet
- Attic
- Some Windows Treated
- Ensuite
- 1st Flr Ensuite
- Southern Woods
- Level
- Wooded
- Easement(s)
- Foundation: Slab
- Heat Pump
- Carpet
- Vinyl
- Luxury Vinyl Plank
- Vinyl
- Roof: Asphalt/Fiber Shingle
- Sewer: Private Septic
- Attached
- 3 + Car
- Paved
- Parking Garage
- 3,379 sqft
Listing Price History
Estimated Monthly Mortgage Payment
*Based on Fixed Interest Rate withe a 30 year term, principal and interest only




Private nature retreat with Expansive Grounds & Versatile Living Spaces.
Lovingly built and meticulously cared for by the same family, this inviting Cape Cod-style home offers the perfect blend of warmth, space, and flexibility. Set on an impressive 56,500 sq ft lot, the property provides plenty of room to breathe, play, and create the lifestyle you’ve always dreamed of.
The home has two ground level primary suites and two second level large bedrooms. The generous three-car garage is a true standout—complete with a kitchenette and full bath, making it ideal as an Airbnb or long-term rental for additional income, or as a private guest suite for friends and family.
An additional flexible living area provides even more possibilities—perfect for a home office, art studio, or media room. Two stunning porches offer inviting spaces to savor peaceful mornings or unwind with a good book while enjoying the changing seasons.
Love the outdoors? Step right outside to access a scenic, paved 2-mile walking and biking path perfect for both relaxation and recreation.
More than just a home, this property is a place where memories are made. With its spacious layout, versatile amenities, and a prime location just minutes from the Wright Memorial Bridge and did I mention this property backups to the North Carolina Coastal Reserve. Electrical and potable water hookups in the yard making it convenient for a recreational vehicle or a boat. This beloved Cape Cod home is ready to welcome its new story. Enjoy the quiet life and be on the beach in 5 minutes.